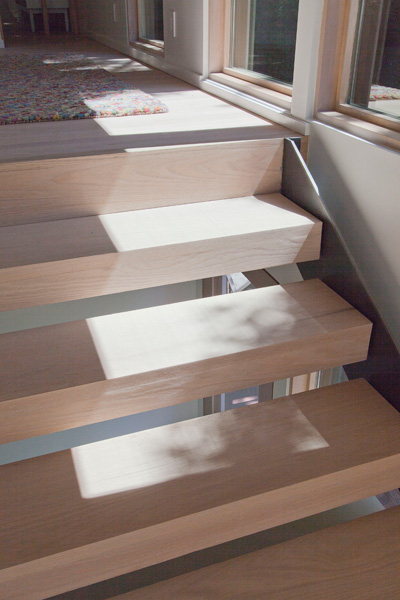











Mill Valley Remodel
Situated on a steep lot and surrounded on all sides by trees, this compact house was reconfigured to fit the daily needs of a young adventurous family and to create a stronger connection to the outdoors. The original kitchen and dining were tucked in the back with limited views and separated from the main living space by a narrow set of stairs. The new kitchen and dining are located at the main level with views to Mt. Tamalpais and direct access to a large outdoor deck. A wide stair facing the view connects the kitchen and dining area with the living space. Interior walls were pulled away from the exterior and windows and a large sliding door were added to bring more light into the space.
In collaboration with Jens Thiede, architect.
Role: Designer/Drafter
Architect: Timbre Architecture
Engineer: Chuck Utzman, P.E.
2017
